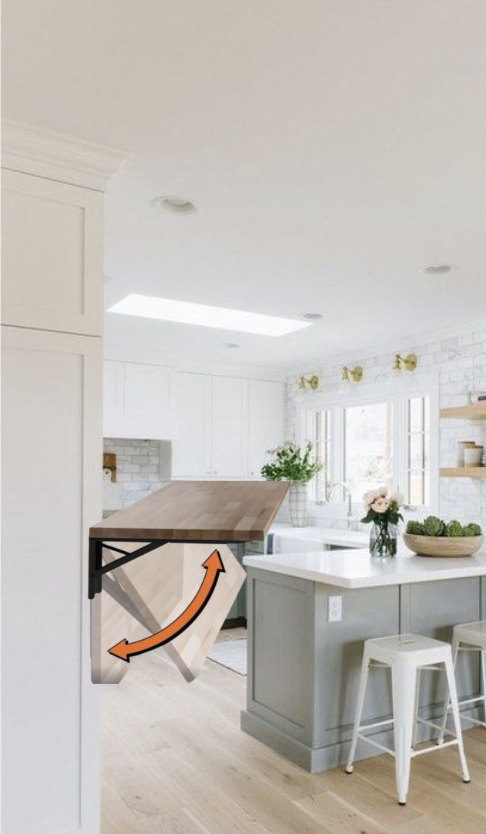New Home: Kitchen Inspo
Some kitchen inspiration from my Pinterest.
Note: All photos are on my Pinterest board.
I close on my new house soon and I am really excited. I think the plan is a slow flip and then I’ll rent or sell. Right now it is definitely turnkey but there are some changes I want to make, and I’ve already got the contractor lined up for the day after close to tear down some walls and start redoing the floors.
The house is small, so I want to bring in a little more natural light, make the kitchen a little more functional, update the walk-in closet, put in a bathroom in the basement, finish the basement for more living space, and put a dormer on the top floor. So…just a little work lolllll.
I’m not going to show photos of my actual kitchen just yet because I’m not done with close, and it’s also not hard to figure out the source of a photo and out of concern for my safety I’d rather not let everyone know where I live. Eventually I’ll show some before and after pics tho.
First things first, the kitchen needs a to be a little more functional. Right now, the fridge sticks out a little further than the cabinetry, there’s a lack of counter space, and the cupboards need to be upgraded to a bigger size and go all the way up to the ceiling for more storage. Here are some inspiration pics I’ve gathered.
Cabinet Color Inspiration 2024
My new house is near the beach, so I want to create a coastal feel with a light blue or green cabinet color, and I’ll have the floors redone in sort of a bleached out tone.
Countertop Solution
One thing my kitchen needs is some more counter space for cooking. The problem is, without completely gutting and redesigning it, which is just not in my budget right now, I can’t really see a space for it. So I’m almost wondering if I could create some sort of a counter space that you can pop out with a hinge and then put down when you don’t need it. I saw the above for inspiration and then googling led me to this:
And obviously this isn’t to scale at alllll, and this kitchen is bigger than my kitchen, but this is just to sort of show how I’d want it attached to the wall. My kitchen has a small walkway like this but instead of the countertop above, it’s got a fridge. So popping out a countertop for while you’re cooking and being able to put it down when you’re not using it seems like a really efficient use of space and is also, I’d imagine, cost effective. I’ll have to ask my contractor.
Anyway, those are the kitchen plans and inspiration. I’m so excited to get to work on it!!






